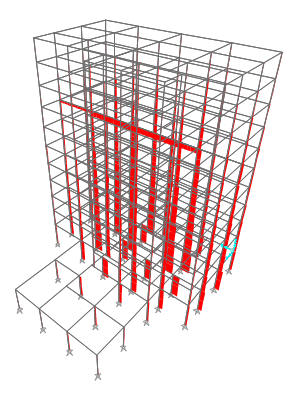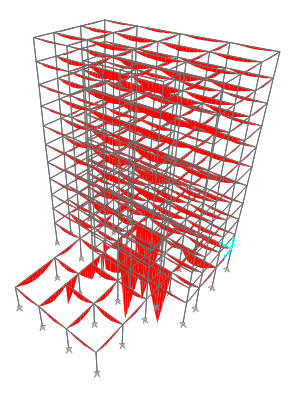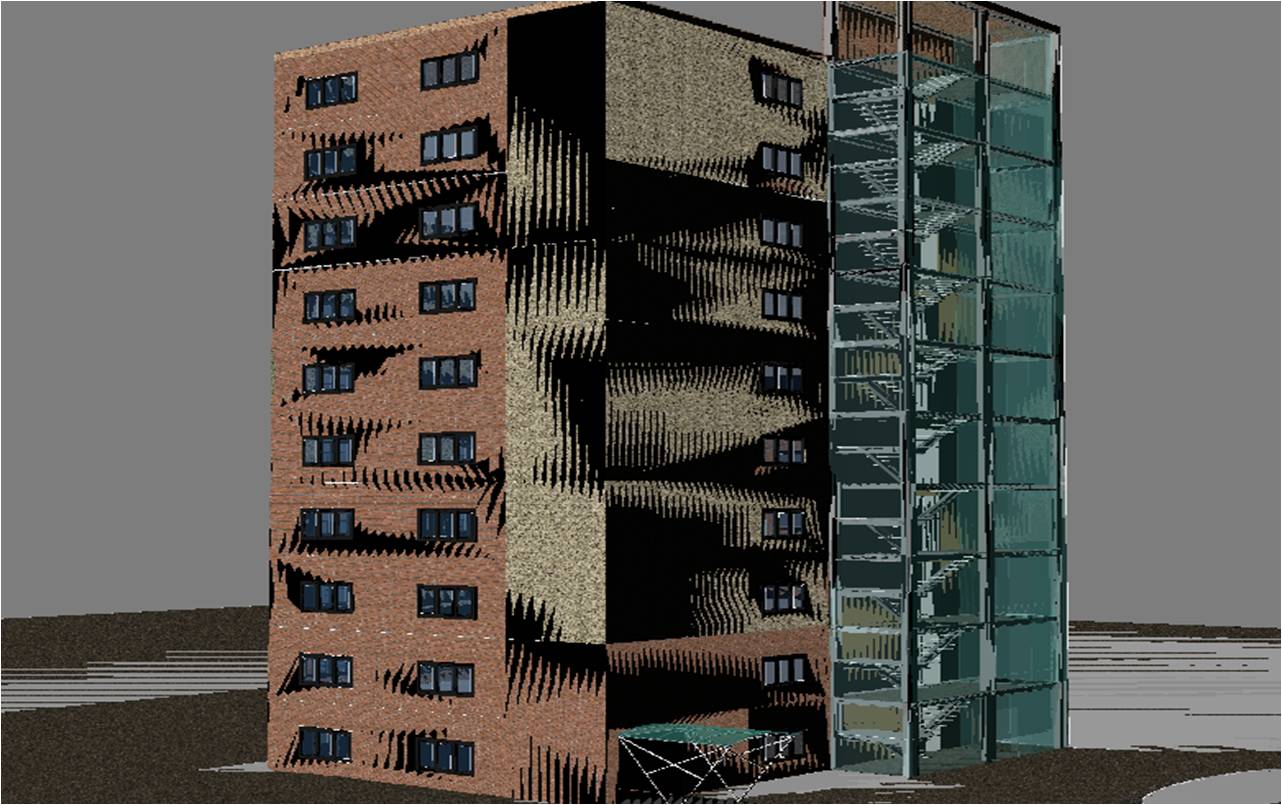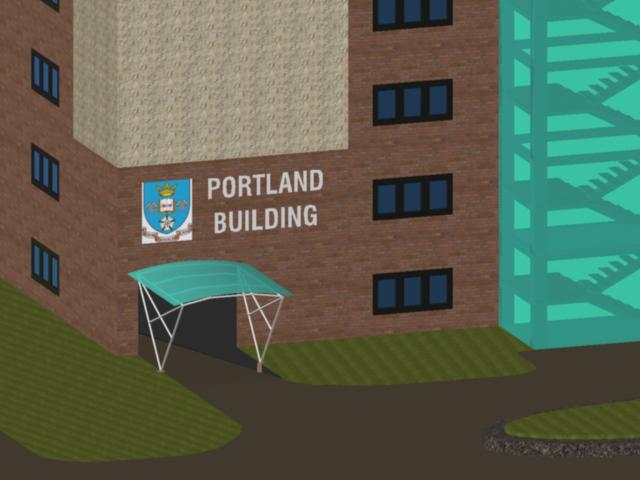|
|
|
This project was the design project for my MSc dissertation. It was a group project carried out by myself and four other class mates. Portland House is a part of extensive re-development of a former industrial site. Initial architectural layout for the building and surrounding area was provided by the client. The new building comprises an underground basement, a leisure development on the ground floor and a further nine floors of luxury residential accommodation.
The client was presented with two distinct conceptual design options in the first week of the project. The client was given recommendations to select simple construction in steel over continuous construction. The region in which the project was to be executed was not susceptible to seismic risk making simple construction preferable over continuous construction. Also, the client was briefed regarding selection of material as steel for most part of the project rather than concrete. The key benefits of using simple construction in steel were availability of steel sections in the area, economy, labour cost, quality of construction, sustainability, speed of construction, durability, dry construction and ability of having longer spans.
Having no objections from the client, the detailed design of the project was carried out. All the constraints as put down by the client were met. Key decisions like selection of steel sections, selection of type of bracing for lateral load resistance, flooring system, stairs, lift, design of member connections and type of cladding were all made keeping in mind economy, quality of construction, efficiency and sustainability.
The analysis and design of the structure was carried out using state of the art industry standard software SAP2000 by me. The design results from the software were optimised to come up with most efficient and practical combination regarding constructability. The results obtained from the software were also verified using manual calculations using spreadsheets for critical elements so as to remove any ambiguity. A simple, practical and cost efficient solution for load transfer at basement level supporting main structural columns by beams was provided. Below is the analysis model showing the axial force fill diagram and bending moment fill diagram,


While designing the connections for the structure efforts were made to reduce construction of connections at site as well as welding at site. This would result in efficient, economical, standardised and superior quality connections for the whole project. The connections used throughout the project were optimised to reduce any chances of error, least amount of quality inspection at site, efficient and practical solution with regard to construction.
Special care was taken during the whole design process to come up with solutions that are sustainable, to make the building energy efficient and having minimum maintenance cost throughout the life of the project. Details of these steps advised for the construction and taken during the design itself are included in the report under the heading of sustainability.
The final solution with all design details were presented to the client in the third week of the project. All efforts were made to come up with a solution that is efficient, economical in terms of material, speed of construction, maintenance costs, constructability and labour costs, environment friendly and sustainable, better quality and value for money. Some of the rendered images of the building model are displayed below.


A small animation of the 3D model of the building was also generated in AutoCAD. Play the video below to see the animation (Model courtesy: myself and Anuj Ramdas)